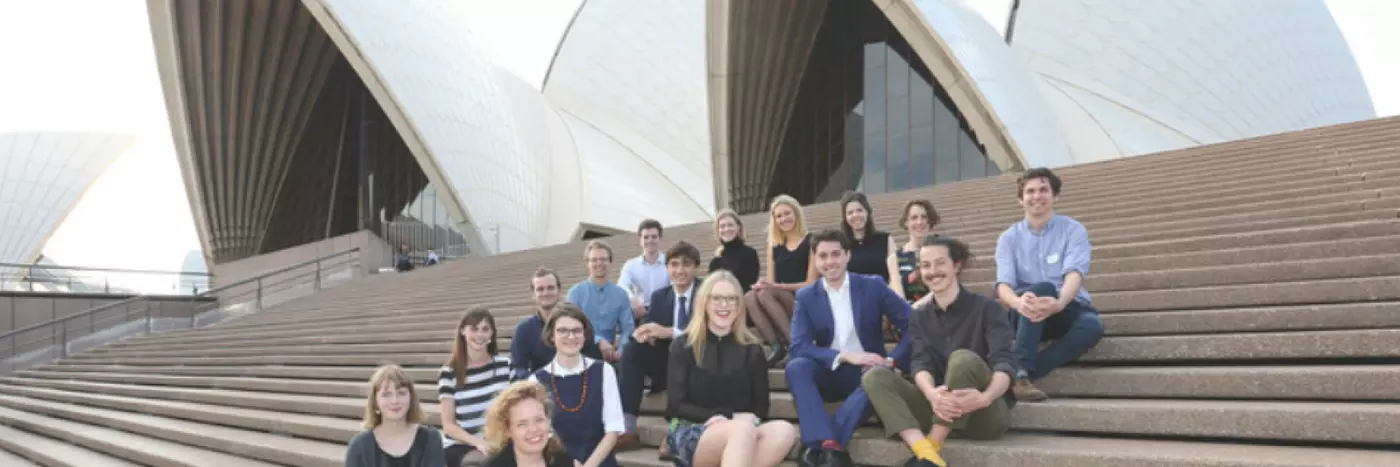How MADE students are proposing to revitalise the Sydney Opera House
The Australian-Danish exchange program imagines what a future icon might look like
If you could recreate the Opera House, what would it look like? Each year, this question is asked to five young almost architects, engineers and designers as part of MADE by the Opera House, or ‘Multidisciplinary Australian Danish Exchange’ - a program offered to students in Australia and Denmark that celebrates the connection between heritage and future renewal.
In 1957, Jørn Utzon’s mesmerizing design won the world wide competition to be built as the national opera house at Bennelong Point. From the complex textures and slick structures to the delicate tile work on the sails, his masterpiece takes you on a journey. The young Utzon was a traveller, and many of his designs paid homage to the cultures and natural environments he was exposed to overseas. MADE provides students with the chance to explore new lands in search of artistic inspiration that they can use to create new innovative designs at the Opera House.
On the six week program, a cross-disciplinary team of students collaborate on a creative brief to propose a solution that enhances, enriches and enlivens the iconic Australian building, using Jørn Utzon's design principles. During the program, the students are hosted by a top architecture firm and learn from technical experts including Arup, Steensen Varming and the Sydney Opera House. They also undertake master classes by leading built environment professionals before presenting their innovative solutions.
By our 50th Anniversary in 2023, we hope to have an alumnus group of 100 students continuing the international and interdisciplinary links first forged by Jørn Utzon's masterpiece.
2015: Reimagining Under the Steps
Brief: Transform the vehicle concourse into a vibrant, pedestrian oriented space.
Using subtleties of lighting and human-scaled design, an exterior foyer was created to enhance Utzon’s intended visitor journey from the ordinary to the extraordinary worlds.
“Under the Steps intrigues and inspires the visitor on their way to see a performance. It enhances and extends the visitor’s experience, and becomes part of Jørn Utzon’s original intended journey up to the Opera House.”
- Arnthrudur Gísladóttir, engineering student
2017: The New Welcome Centre
Brief: Design a new Welcome Centre at a given site boundary at Sydney Opera House.
After extensive studies, students radically responded by placing it behind the Tarpeian Wall.
From the students: “We aspired to create the most welcoming and engaging space: Deepening the visitor experience of Sydney Opera House, while honouring the Utzon Design Principles.
“We were faced with challenges: How could we respectfully integrate visitor-oriented programs in a sacred cultural building? How could we respond to the natural movement of pedestrians arriving from Circular Quay and the underground car park? We radically chose to place our welcome centre behind the Royal Botanic Garden’s Tarpeian Wall.”
- Antonia Szabo, civil and architectural engineering student
2018: Northern Broadwalk Activation
Brief: Activate the Northern Broadwalk by implementing spaces for deeper engagement with the building, site history, and the broader foreshore.
Inspired by the learnings of First Nations culture, the students implemented steps to the sea, and an Innovation Centre including an evocative underground ‘sun room’.
From the students: “We celebrated the Northern Broadwalk as it was used historically – as a gathering place for people, cultures and ideas. We designed a concept inspiring visitors to deepen their knowledge and connection to the land. “We responded through four concepts: The Warrane Walk, Steps to the Sea, Creative Campus and the Sun Room.
“The Warrane Walk links the Opera house site to adjacent coastal walks, telling the story of the original Sydneysiders. The Steps to the Sea brings visitors literally closer to the natural elements, the ocean, the sun and the breeze. The Creative Campus connects exterior to interior, expressing honest materiality and lighting as Utzon would. The underground Sun Room brings an awareness of time, as the sun’s shadow travels across the room through a skylight sun-dial.”
- Cuong Van Tran, architecture student
2019: The Foyers: A Vertical Journey
Brief: Enhance, enrich and enliven the visitor’s vertical ascent from the city to the Northern Foyers.
Students used the vertical ascent to guide visitors intuitively, opening up the space between shells and relocating the North Foyer Bars to free up the best views in town.
From the students: “Inspired by Utzon’s intention, the site’s history and the public Forecourt, We created an ‘outdoor foyer’ by opening up the space between the shells to all patrons. This would allow visitors to circumnavigate the shells and fully experience the building.”
- Stefan Ekelund Perriard, industrial design student

