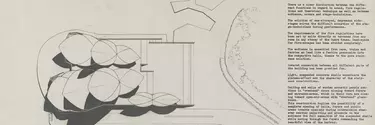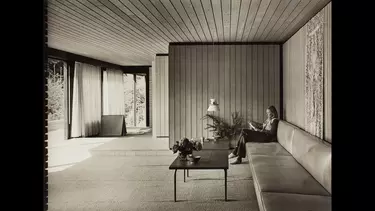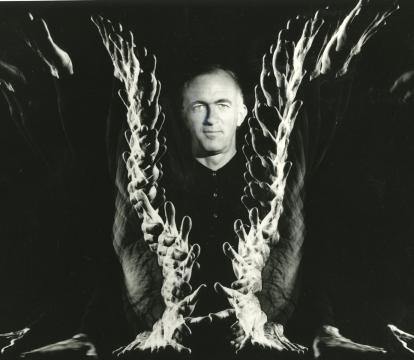Our storyJørn Utzon AC
The idea for a dedicated performing arts centre in Sydney had been discussed for decades, yet it was not until the mid-1950s that it gained enough political traction to become a reality. It was a transformative period for Australia whose economy was rapidly expanding, fuelled by unprecedented levels of post-WWII immigration from Europe. After the rupture of war, a newly optimistic nation was looking to define itself.
A key advocate for a new opera house was English composer Sir Eugene Goossens, who moved to Sydney in 1947 to take up the position of conductor of the Sydney Symphony Orchestra. Sir Eugene had spent the previous 20 years as the conductor of orchestras in the United States that performed in large, purpose-built halls. The Sydney Symphony Orchestra, in contrast, performed in the 1889 Sydney Town Hall. Upon his arrival in Sydney, Goossens immediately drew attention to the inadequate facilities.
“Mr Goossens ... felt that ... in Australia there was a challenging situation from which something fine could be created for music, and for the people,” The Sydney Morning Herald reported at the time. “His ambitions include a fine concert hall for the orchestra, with perfect acoustics and seating accommodation for 3500 people, a home for an opera company and a smaller hall for chamber music. He said he saw no reason why a city the size of Sydney, with such keen music interest, should not have these.”
Another key advocate was Joseph Cahill, a railway worker who entered politics and became NSW Premier in 1952. A former Minister for Public Works, Cahill shared Sir Eugene’s belief that all people, regardless of their class or background, had the right to enjoy fine music. Soon after he became Premier, Cahill promised an opera house for Sydney and in 1954 convened a conference to build support for the idea. “This State cannot go on without proper facilities for the expression of talent and the staging of the highest forms of artistic entertainment which add grace and charm to living and which help to develop and mould a better, more enlightened community,” Cahill told the conference. “Surely it is proper in establishing an opera house that it should not be a ‘shadygaff’ place but an edifice that will be a credit to the State not only today but also for hundreds of years.”
The following year, in 1955, Bennelong Point was declared the site for the proposed new opera house and on 15 February, 1956 Premier Cahill released an international competition for “a National Opera House at Bennelong Point.” The competition guidelines were contained in a 25-page booklet known as the Brown Book and contained black and white photos of Bennelong Point. Competitors were required to register for the competition by paying a fee of 10 Australian pounds.
On 9 April 1956, Danish architect Jørn Utzon AC celebrated his 38th birthday and set to work in his modest office in Hellenbaek, north of Copenhagen, on his designs for the competition. He sent his 12 drawings to Sydney just before the competition closed in December.
Judging began a few weeks later in January 1957. Jørn Utzon’s design was numbered 218 – one of the last of more than 223 entries received from 28 countries.
Four men were selected to judge the entries – the British-born chair of architecture at Sydney University H. Ingram Ashworth, fellow Englishman Dr J Leslie Martin who had helped design the Royal Festival Hall on London’s South Bank, the NSW Government Architect Cobden Parkes and Eero Saarinen, an American architect and designer of Finnish descent.
There is no precise record of how the winning design was chosen. A widely-told story is that Saarinen, who had missed the beginning of the ten days set aside for judging, was underwhelmed by the already shortlisted entrants and pulled Utzon’s entry out of a pile of rejected schemes, exclaiming that it was easily the winning design.
This version of events has been rejected by Ashworth who would later say that Dr Martin had been particularly impressed by Utzon’s entry well before Saarinen arrived. Regardless of the story’s accuracy Saarinen was a key influence in the panel’s decision.
The most eminent of the four, Saarinen had been steeped in modernism and had studied and worked with Charles and Ray Eames. By the time of the competition for the Sydney Opera House his architectural practice was moving away from the rectangular shapes of modernist architecture towards more expressive forms built from concrete. At the same time as the Opera House competition Saarinen was designing what would become his most famous building, the TWA Passenger Terminal at John F Kennedy International Airport in Queens, New York. Its wing-shaped concrete roof bore similarities to Utzon’s design.
The judges of the Opera House CompetitionBecause of its very originality, it is clearly a controversial design.
On 29 January 1957, Premier Cahill announced that the winner of the competition was Design 218 by Jørn Utzon, the unknown 38-year-old Dane from Hellebæk.
“We have returned again and again to the study of these drawings and are convinced that they present a concept of an Opera House which is capable of becoming one of the great buildings of the world,” the four assessors wrote in their report. “Because of its very originality, it is clearly a controversial design. We are however, absolutely convinced of its merits.”
It was estimated that the project would cost 3.5 million pounds. Second prize was awarded to an American team of architects headed by J. Marzella, and third prize to Boissevain and Osmond from Britain.
The architecture
By the mid-1950s, modernism and the International Style of architecture had been in the ascendancy for 30 years. Rejecting the decorative motifs and ornamentalism of pre-WWI architecture, modernist architects preferred to reveal a building’s structure, emphasising function over form. Such modernist buildings typically resembled glass boxes, as did many of the entrants to the Sydney Opera House competition.
In contrast, Utzon’s design was more sculptural and embraced expressionism. Among the competition entries, it was singular in making full use of Bennelong Point’s harbour-side setting, which would allow the building to be viewed from every angle. In the same year that Utzon’s designs were selected in Sydney, Mies van Rohe’s Seagram building was under construction in New York. The Seagram building, completed in 1958, stands as both a highpoint of modernist architecture, and a testament to how far Utzon’s Opera House was ahead of its time.

Who was Jørn Utzon?
And what were the influences that formed him?
Like many architects, Jørn Utzon had initially entered the competition to design Sydney’s opera house to exercise his ideas. He was surprised to learn he had won.
Born in 1918 in Copenhagen, Utzon grew up in the immediate aftermath of the First World War. Despite the enormous disruption wrought by the conflict, modernity was already beginning to remodel the landscape of 20th century Europe.
By 1956, the year of his opera house competition entry, Utzon had inherited broadly from the artistic, cultural and scientific revolutions that arose out of this immense period of change.
When Utzon was 12 years old his parents went to the 1930 Stockholm International Exhibition and were transformed by the experience. The architecture of Gunnar Asplund – a champion of modernism – affected them deeply.
“My parents returned home completely carried away by the new ideas and thoughts. They soon commenced redoing our home,” Utzon would later tell Henrik Sten Møller in Living Architecture. “The concept was space and light. All of the heavy, unpractical furniture was moved out and simple things were brought in.”
In 1945, Utzon worked briefly with the great Finnish architect Alvar Aalto, who was himself deeply inspired by Gunnar Asplund.
“Asplund is the father of modern Scandinavian architecture,” Utzon would later say. “He progressed beyond the purely functional and created a wonderful sense of wellbeing in his buildings. He even included symbolic content imbuing each of his buildings with a unique personality, one that expressly emanates the purpose of the building, completely covering and expressing the function, the lifestyle, the way of life lived in the building.”
Both Aalto and Asplund combined the traditions of Nordic classicism with emerging modernist principles, a fusion that proved important to Utzon. Much later, Utzon noted how, in choosing to live in a beech forest and to reflect natural forms and functions in his work, he had been following Aalto's advice.
Jørn Utzon noted “Asplund in Sweden and Aalto in Finland possess something beyond pure functionalism. They sometimes display what I would term a spiritual superstructure. It is called poetry. This superstructure makes every house reflect exactly the life in the house.”

At the end of the 1940s, Utzon was awarded a travel scholarship that enabled him to visit North and South America. In the north, he met the great American and émigré architects Frank Lloyd Wright, Mies van der Rohe and designer Charles Eames. He also met Eero Saarinen, who would go on to become one of the judges of the competition to design the Sydney Opera House.
In South America, he was deeply impressed by Aztec and Mayan ruins. Utzon imagined how these temples would have lifted people above their daily lives to a transcendent plateau where, beneath the clouds and sky, they could commune with their gods.
All of these influences would shape Utzon’s designs for the Sydney Opera House – the building embodies his mastery in fusing craft traditions and ancient architecture with modernist thinking.
Jørn UtzonAsplund in Sweden and Aalto in Finland possess something beyond pure functionalism... It is called poetry.
In preparing his entry for the Opera House competition, Utzon pored over nautical maps of Sydney Harbour to get a sense of the landscape. He was influenced by Kronborg Castle near his home in Hellebaek, immortalised as Elsinore in Shakespeare’s Hamlet. Poised on a promontory on the strait between Denmark and Sweden, this Renaissance castle would provide a natural point of reference in imagining Bennelong Point on the other side of the world.
Unique among the entries, Utzon’s entry placed the concert halls side by side, their shell-shaped roofs cantilevering out over the end of Bennelong Point, evoking Sydney’s cliffs and the sails on its harbour. It was a sculptural response to both the competition guidelines and the location, and was alone in fully realising the potential of its unique harbourside location.
Inspired by the judges’ confidence in his winning design, Utzon held fast to his ideals for a “perfect building”, delivering extraordinary and beautiful designs and solutions for both the external and internal spaces. Even as the program for the building and character of the original aspirations changed around him, Utzon would work to maintain these founding ideals.
However, Utzon's position would eventually become untenable. In the middle of construction he was forced to resign, as he saw it, by circumstances involving the Minister for Public Works, Davis Hughes.
